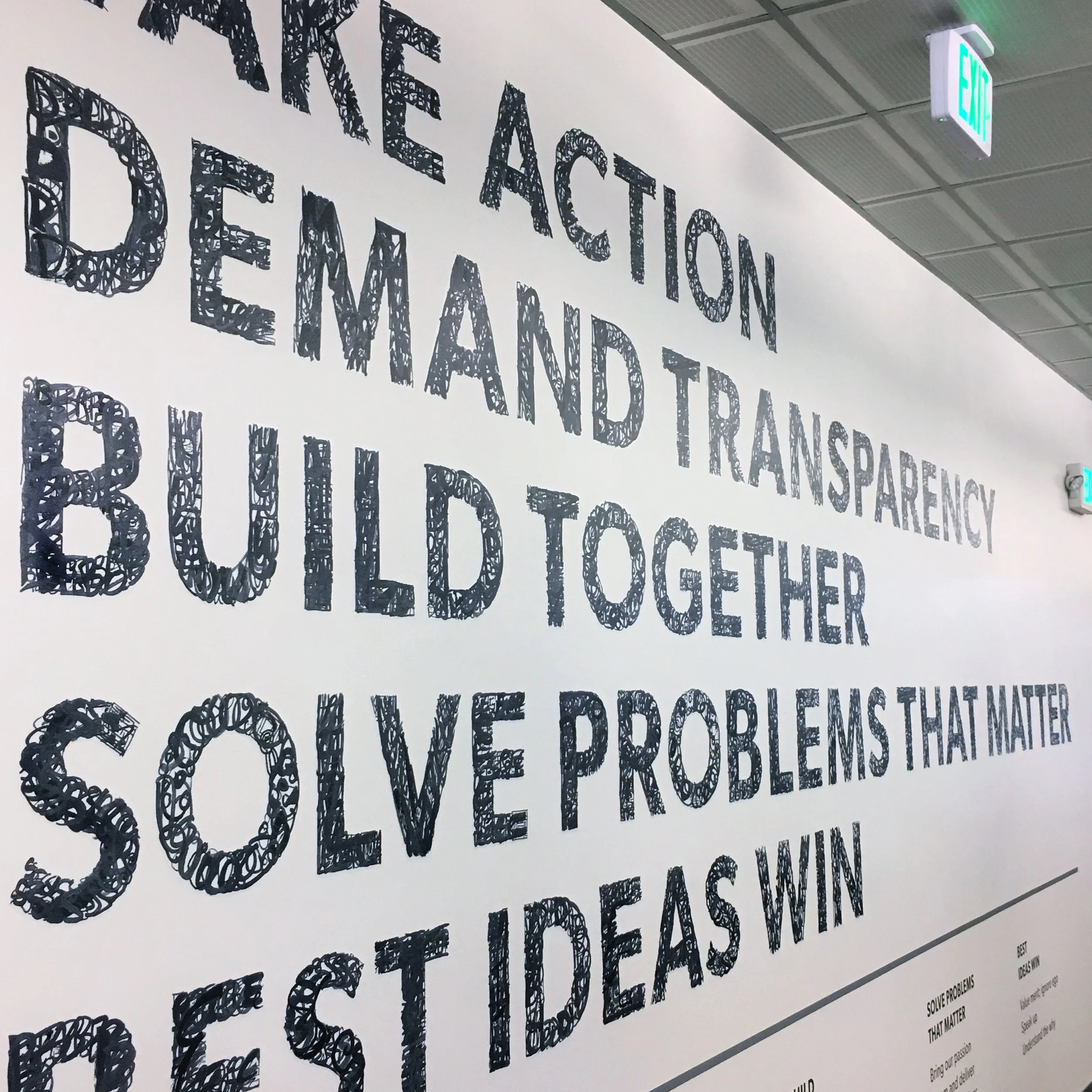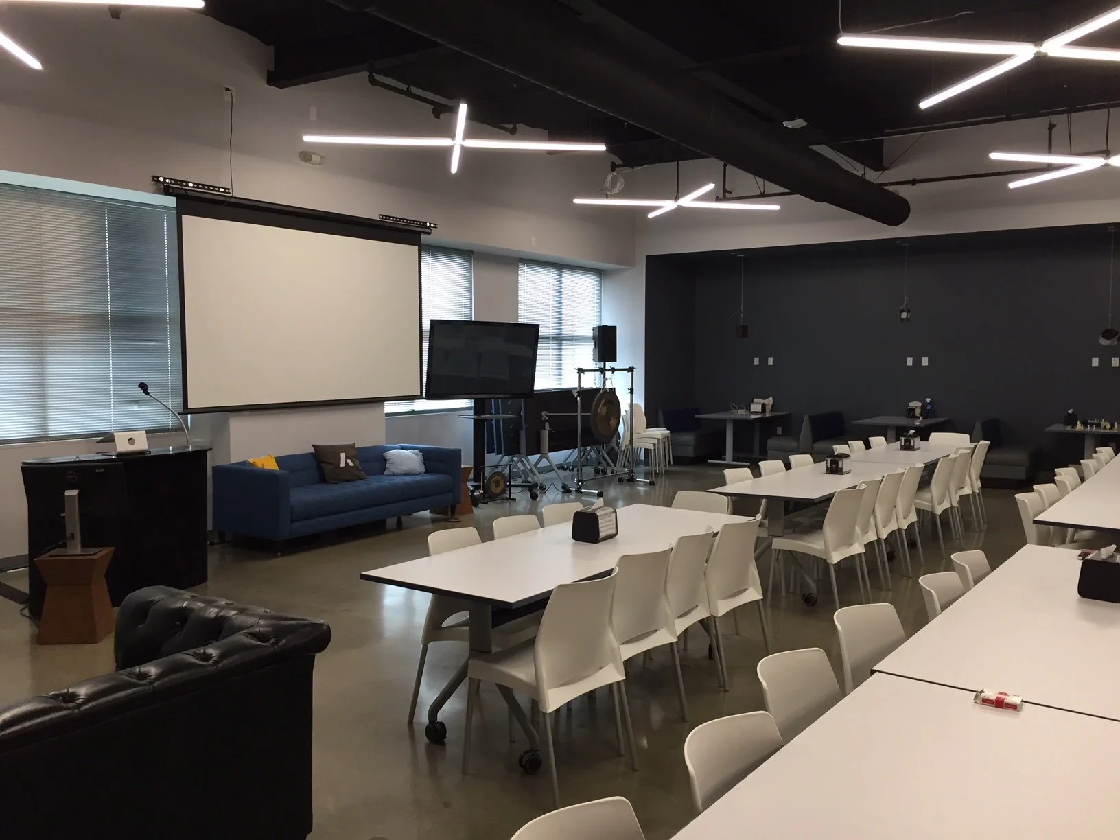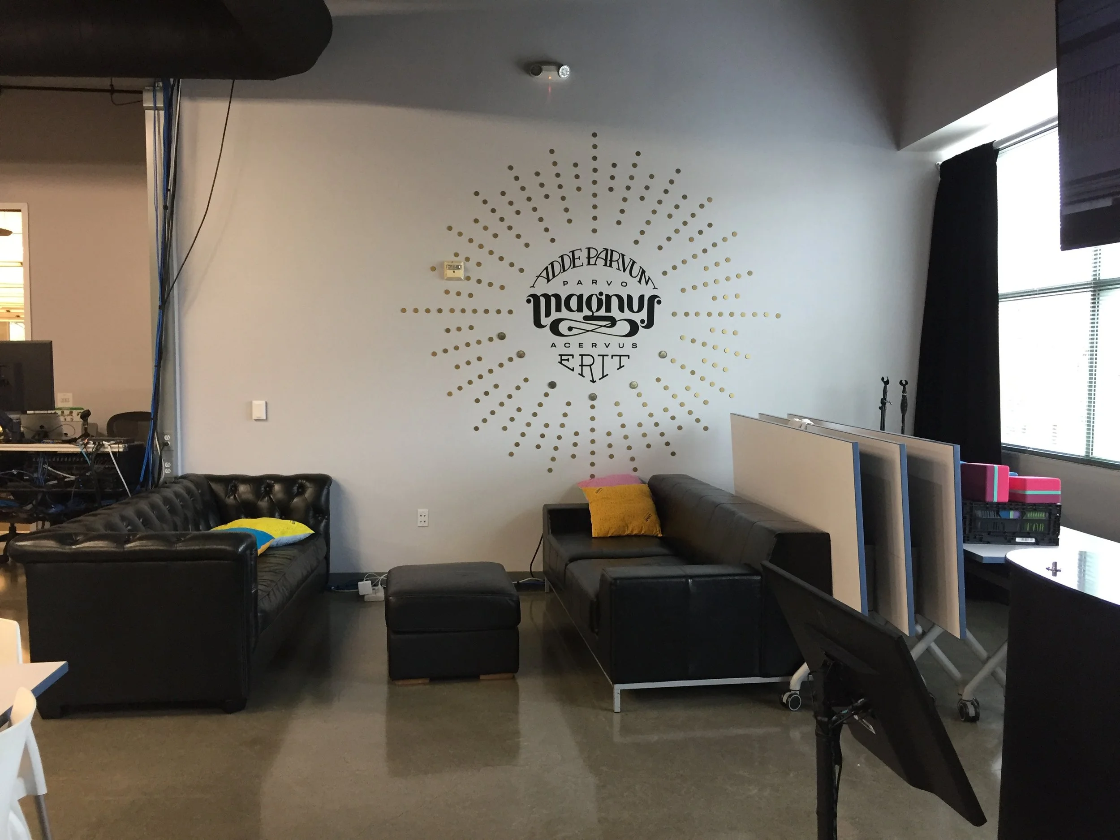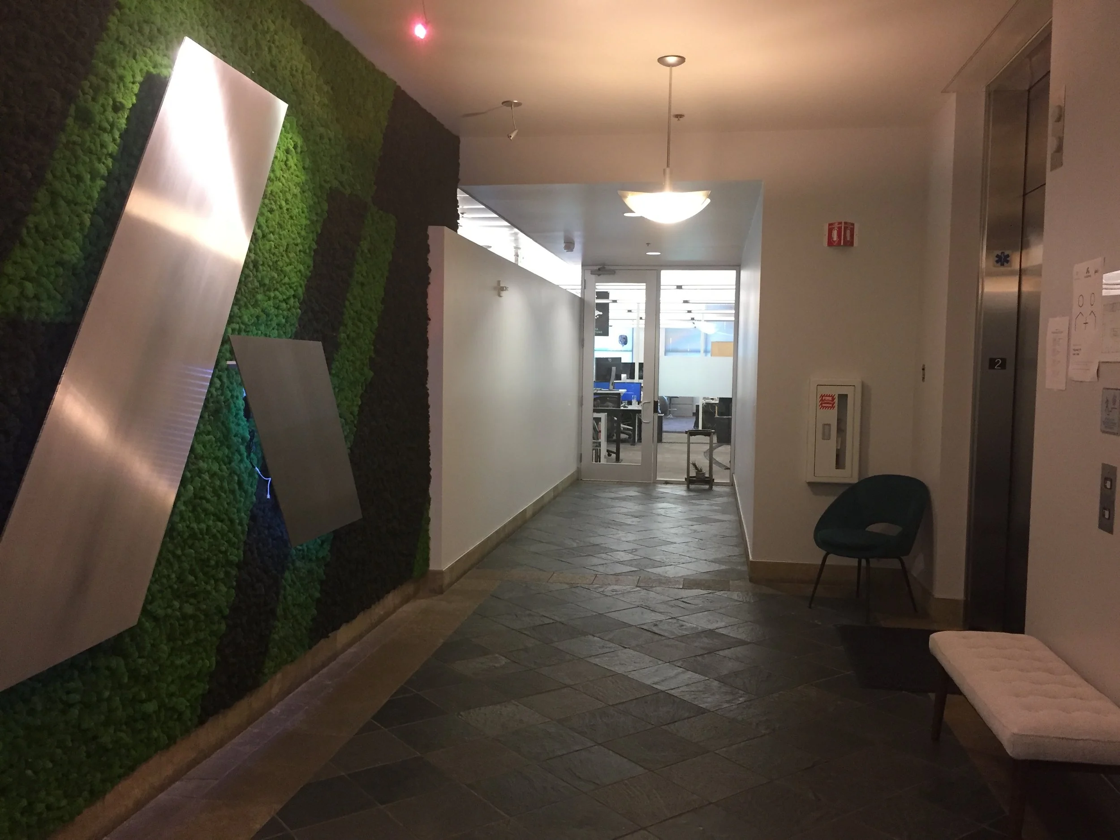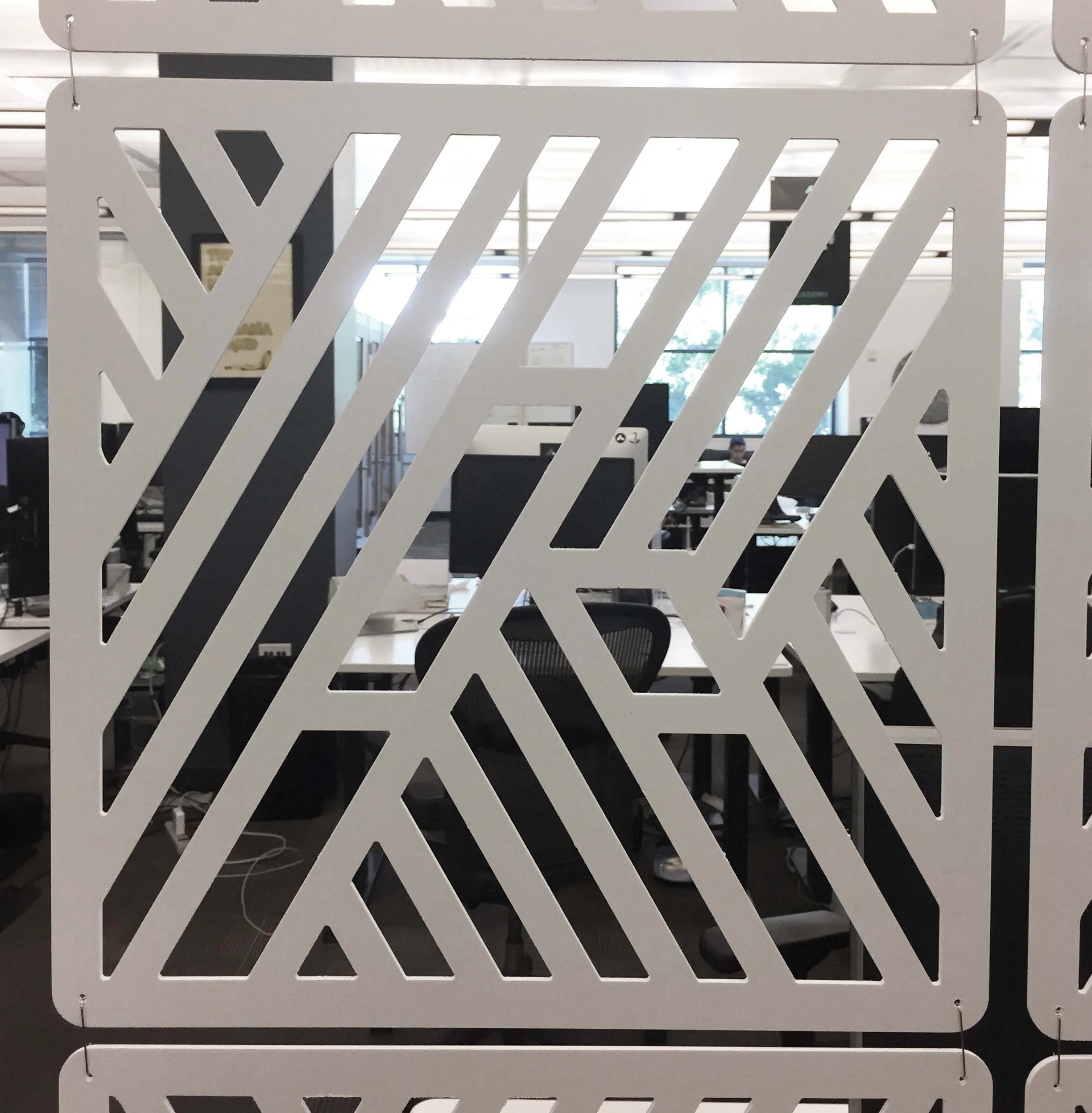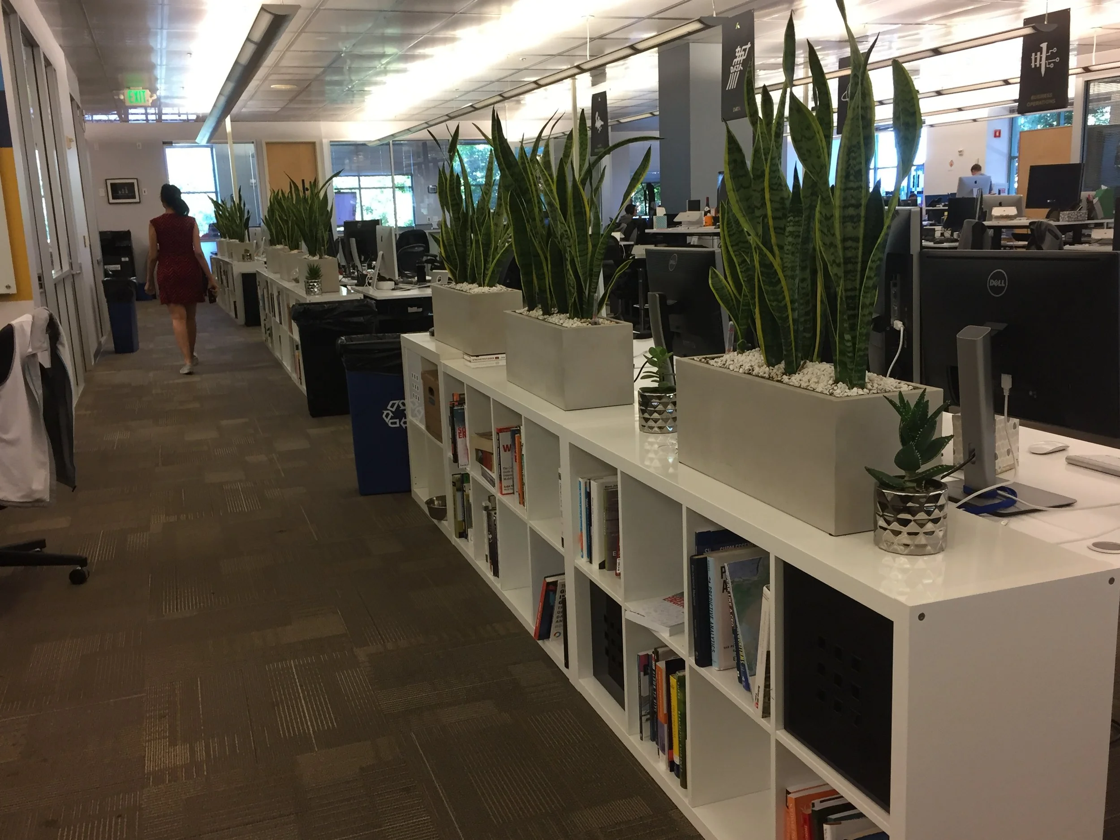Addepar Office Environment
After Addepar's brand refresh and office relocation, I took on the exciting challenge of designing and project managing their interior spaces, specifically integrating the company's core values throughout. My main focus areas were the lunchroom/presentation space and enhancing privacy within the open-plan main work area. I aimed to transform the extremely open layout into clearly defined walkways and distinct work zones, utilizing existing interior windows to add both texture and a sense of privacy. This also gave employees the flexibility to choose between working at their desks or finding a comfortable, focused spot. To bring this vision to life, I collaborated closely with the Operations team, a general contractor, an electrician, and my trusted print vendor. This was a very hands-on project; I personally interviewed employees and surveyed various workspaces to inform my design decisions. My goal was to ensure everyone felt seen and heard throughout the process, as the redesigned space was truly meant for everyone.
Skills: Art Direction, Design, Illustration, production, project management
Software: Adobe Illustrator, Sketchup
We custom-built walls to significantly improve the lunch line flow, creating a more efficient and pleasant experience. On the opposite side, custom benches were installed, complemented by smaller, movable tables equipped with numerous outlets. This setup prioritizes flexibility and accessibility, accommodating various body styles and work preferences. We also build three 1-1 style rooms for people or small groups who wanted to brainstorm or whiteboard and didn’t have a conference room booked.
BEFORE
Click to learn more about the core values mural and process
AFTER
AFTER
BEFORE
AFTER

